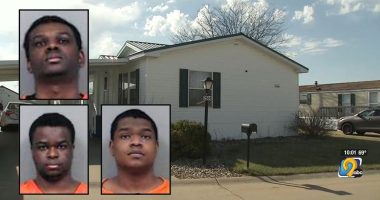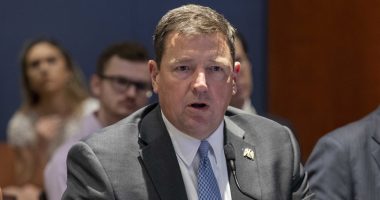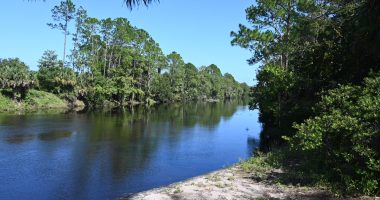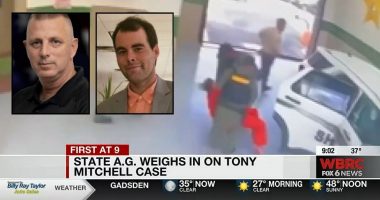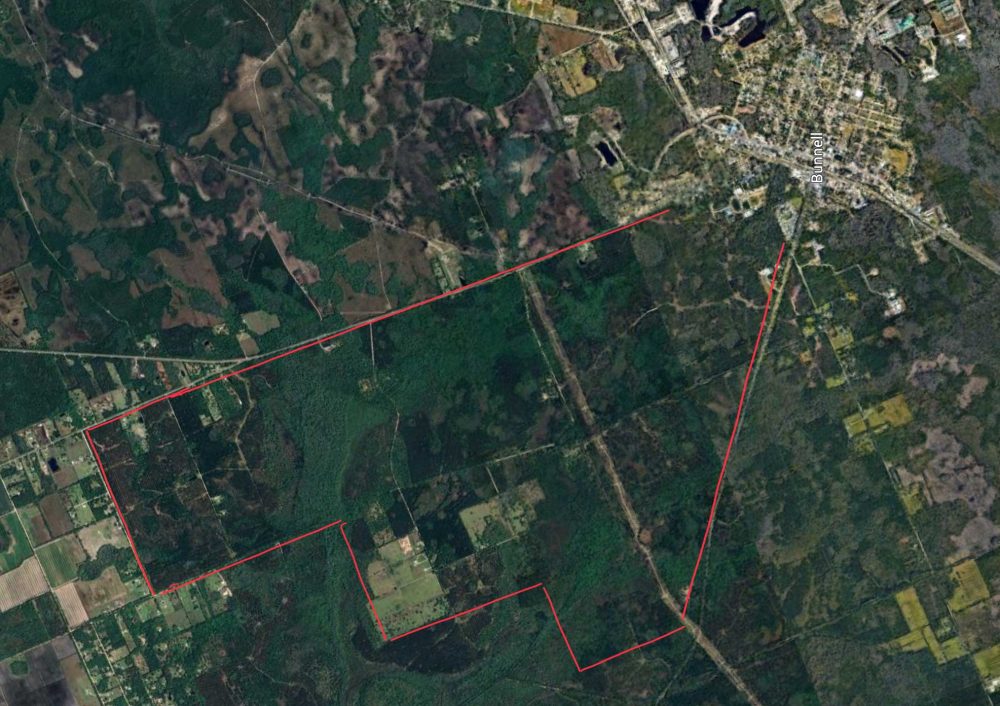
It’s as massive as they come: a city within a city, except that this new city in Bunnell would dwarf the existing one.
The Reserve at Haw Creek would be Bunnell’s largest development yet, by far, and one of the largest in the county’s history. It would sprawl over nearly 3,000 acres west and south of the city. It would add nearly 6,000 homes, mostly single family and some apartments, plus commercial and industrial acreage. It would result in a potential population increase of 15,000 in a city with a current population of 3,500. Bunnell would be unrecognizable.
Palm Coast, Flagler Beach and Flagler County have their share of big developments, and Palm Coast has a few so-called developments of regional impact that rival the size of The Reserve at Haw Creek. But those are developed in parts by different companies. In its present form, this would all be done by a single concern. The project includes a planned city center similar to Palm Coast’s Town Center, which has only crawled toward development over its 20-year history and still remains more undeveloped than not.
The Bunnell City Commission cleared a key regulatory step Monday evening when it approved on first reading the property owners’ application to entirely change to land use designation for the acreage–2,787 acres in a rough, vast triangle west of U.S. 1, south of State Road 100, and north of State Road 11.
“The Reserve at Haw Creek is proposed to be an integrated master planned mixed-use community including residential, commercial, light industrial, emergency support services, parks and recreation, and conservation,” a memo to city commissioners summarizing the plan states. “The community will include housing types ranging from affordable to market rate housing, consisting of attached and detached single-family residences to townhomes, garden homes and condominiums. A village center is proposed in the eastern portion of the subject development that will provide a mixture of neighborhood and community services, retail and commercial spaces, parks and trails, public services, and amenities. The development will be adjacent to and expand the current urban core of the City, thus reducing the effects of urban sprawl as regulated by the City’s 2035 Comprehensive Plan.”
The last line is not quite accurate: Bunnell’s core is relatively compact, and ends where the proposed development would begin. The development would include no “infill” construction–meaning that none of its acreage would be filling in spaces between already-developed tracts. So it would more correctly fit the definition of sprawl: low to medium density development stretching away from the urban core, with one signal difference: The Reserve would be a planned unit development, giving city planners more authority to ensure that the project would be more carefully planned as part of the city.
“The city has retained a third party planning consultant that will allow review of the PUD documents at the cost of the developer to ensure best practices are being implemented,” Joe Parsons, the city’s community development director, said.
Chad Grimm of Northeast Florida Developers, along with Lee Arsenault and John Latshaw, presented their plan to the commission, including a schematic rendition of how the land would be used, though nothing is set in stone. It’s one schematic “that we’re using as we’re workshopping with the city staff, we’ve been working with them for months now, looking at what is the best use the most adaptable use to this piece of land,” Grimm said. “Will it work out exactly like this? Well, we don’t know yet, because we don’t have all the exact wetland lines.” But he considers the schematic a “pretty good interpretation.”
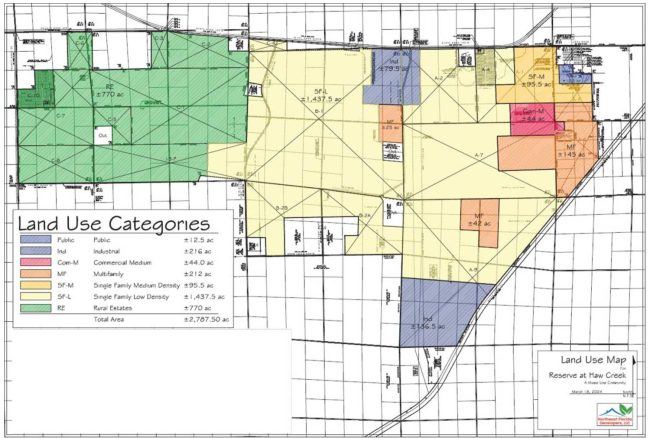
“What you’re seeing on the plan is a community, a very vibrant community,” Grimm said, referring to the land the city annexed about two decades ago, when Bunnell boasted of becoming one of the largest cities in the state, at least by land mass. But that’s what it was hoping for: that development would follow land acquisition. “It’s just a natural extension of the city. You have your Bunnell downtown right there. And as we move westerly, we are proposing where you see more the red and reddish pink Town Center for the plan. And so if you think of historic districts, walkable historic districts, two-story, three-story buildings, you have your retail on the ground level, a restaurant, maybe an office or an apartment above it, maybe a couple of stories’ apartments. That’s what we are proposing for the Town Center. That’s the red, a very walkable area.”
Grimm said the high density area would bring more people to serve and enjoy town center. Beyond that, as the site goes west, the house lots get bigger, with one or two story single family homes in individual subdivisions or neighborhoods, each of which would have its own small park. About 40 percent of the land would be preserved, much of it being wetlands. There would be recreation areas. Still further west, the lots would be even larger, with one house on each acre, on average (but not necessarily in fact). “All the infrastructure will be paid by the community as it develops out,” he said.
“We’ve been working at the local level and we feel comfortable at the local level,” Grimm said, referring to Bunnell and Flagler County (Adam Mengel, the county’s planning director, was also present.) “Now let’s let’s let the big boys weigh in on us.” Old-Florida sexism aside, calling them “big boys,” however, is a misnomer.
The land use designation is part of Bunnell’s Comprehensive Plan, a comprehensive plan is a local government’s blueprint for how it envisions its lands and development plans in the long run. It is meant to be a binding guide that sets out the community’s wishes for itself. But state law allows for comprehensive plan amendments. Those amendment applications must win state approval, to ensure that local governments aren’t straying too far from their own and their region’s balance between development, conservation and other uses.
Until about 20 years ago, when the state Department of Community Affairs provided strict regulatory oversight on comprehensive plan amendments. As legislatures an governors became more pliant to developers’ demands, the process weakened over the years, until, by 2011, it became a formality. Amendments still go before half a dozen state agencies (such as the Department of Environmental Protection, the Department of Transportation, the regional planning council, and so on). But objections, or even comments, are unusual, leaving amendments almost entirely in the hands of local governments–and reducing comprehensive plans to all but meaningless documents, since they can be vastly altered any time a local government wishes to alter them.
That’s the step a unanimous Bunnell City Commission took Monday evening. The current land use designation of the 2,787 acres in the city’s comprehensive plan is a mixture of agriculture, silviculture and conservation. JM Properties is seeking an amendment of the comprehensive plan to rural estates, low or medium-density single family and apartment buildings, commercial, industrial and public uses.
It’s still early in the process. The Future Land Use Map amendment’s two readings before the commission, and the state’s presumed approval, are step one. Then comes the Planned Unit Development process, which must also be approved by the commission, followed by the developer’s agreement with the city–the stage that includes major infrastructure like water and wastewater treatment facilities, garbage accommodations, road construction–followed by the commission’s plat approval, which includes construction plans. By then, the project will have cleared the land and laid out infrastructure, with the subdivision into lots, construction of homes and selling of homes following. A recession could derail the timeline. But delays don’t cancel whatever regulatory approvals developers get through the commission.
The project is to be phased in, with a project timeline of 10 to 15 years, Parsons said.
Remarkably, the city commissioners had few questions, though they each commented favorably, salivating at the proposal. They’d each met with city staff previously to discuss the plan.
Commissioner John Rogers called the plan a “game-changer for the city of Bunnell.” Commissioner Tina-Marie Schultz considers the plan “well thought-out,” blending in with neighbors already there. “I think the town center is a great idea. You know, the little shops and commercial and things like that. It’s just an extension of our downtown that we already have,” she said. It’s not clear how such a town center would affect Bunnell’s current downtown, which has not been the most vibrant in the county.
Barbara Maloney, a resident who lives near County Road 65, which is along the development, said the main concern is water and traffic on what she sees as an already congested road. “It seems like the the majority of the time, all of the governmental agencies, they wait until everybody just can’t stand to drive through town to expand the roads,” she said. She hopes the city will not wait that long. She was one of only two people who spoke–also a remarkable dearth of public input, considering the city-size caliber of the project.
In fact, Mengel–the county’s planning director–said today, traffic is precisely the county’s concern. But since two major arteries that border the project–State Road 11 and State Road 100–are state roads, the county will be eager to see how the state Transportation Department responds to the comprehensive plan amendment application.
The other person asked whether anyone would be displaced: there will not. Existing residents maintain their property rights.
“This is the very first step in a long series of steps, which will involve numerous public hearings, in which both planning board and the Commission and the public and developer will all have chance to give their input,” City Attorney Paul Waters said. “So we’re at the very beginning of the beginning.”
The commission approved the plan, 4-0. Commissioner Pete Young was absent.
![]()
jmproperties-flum



